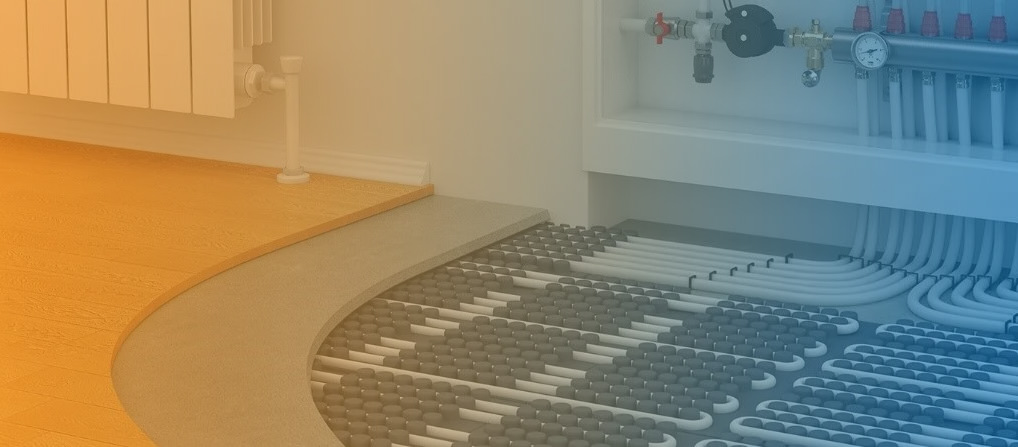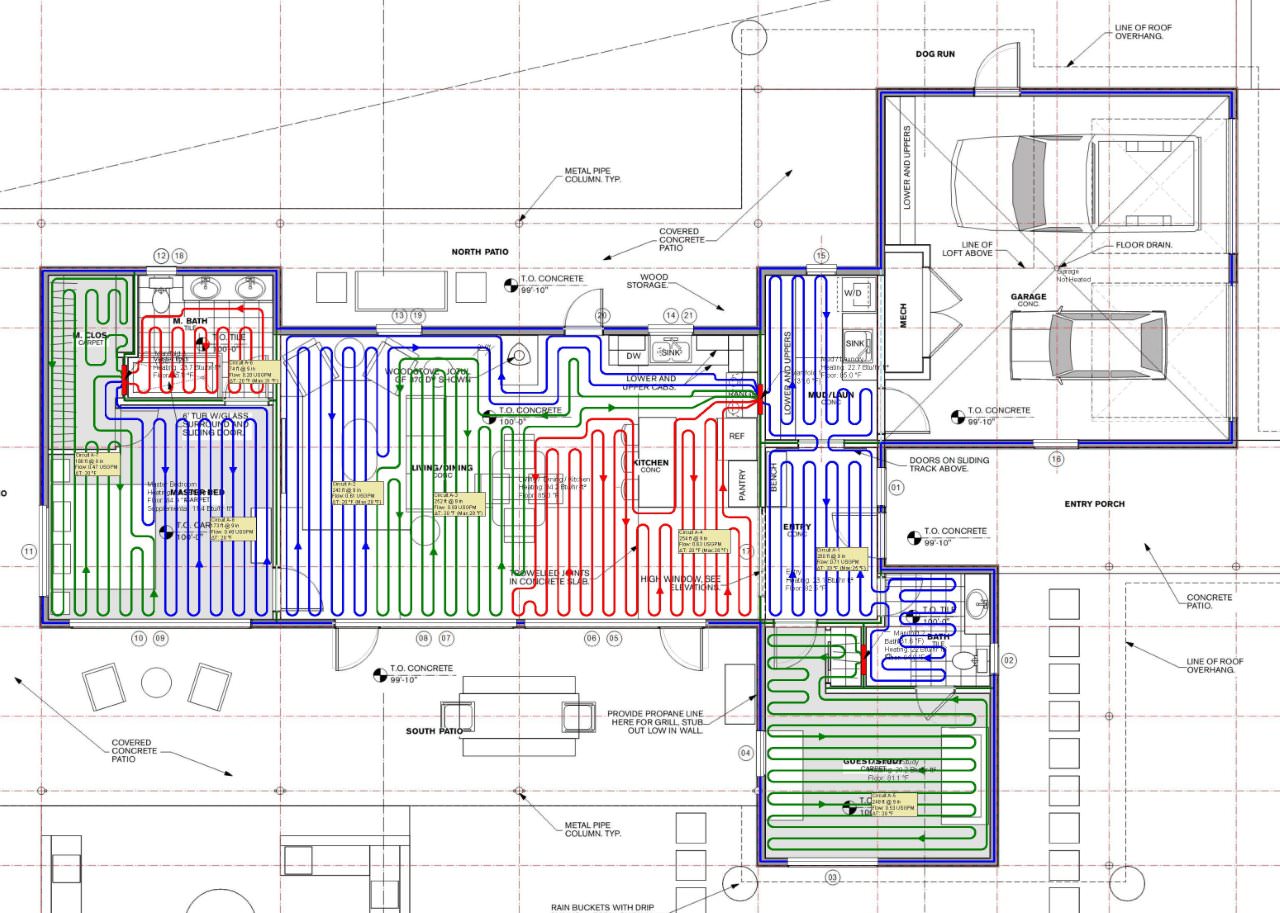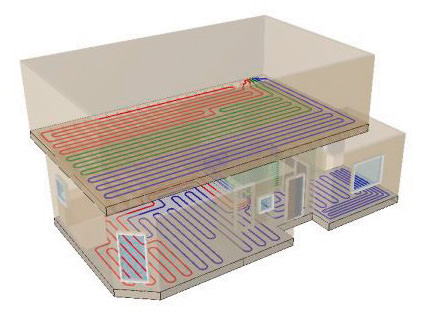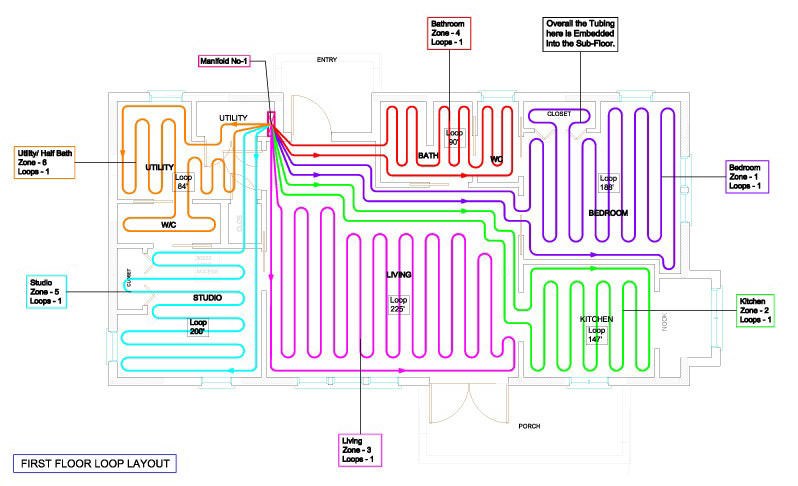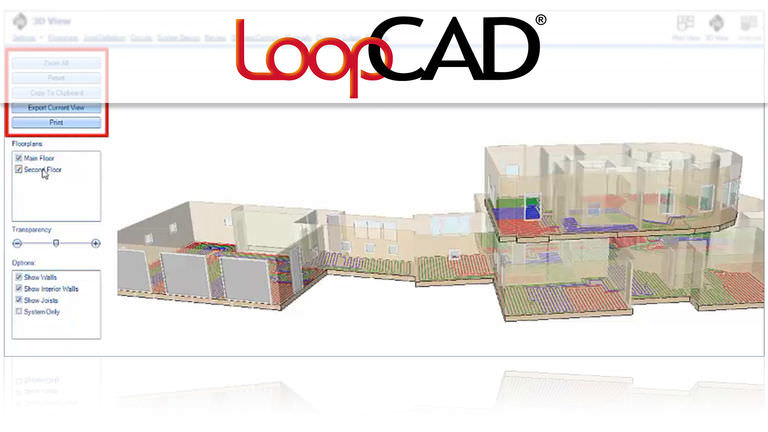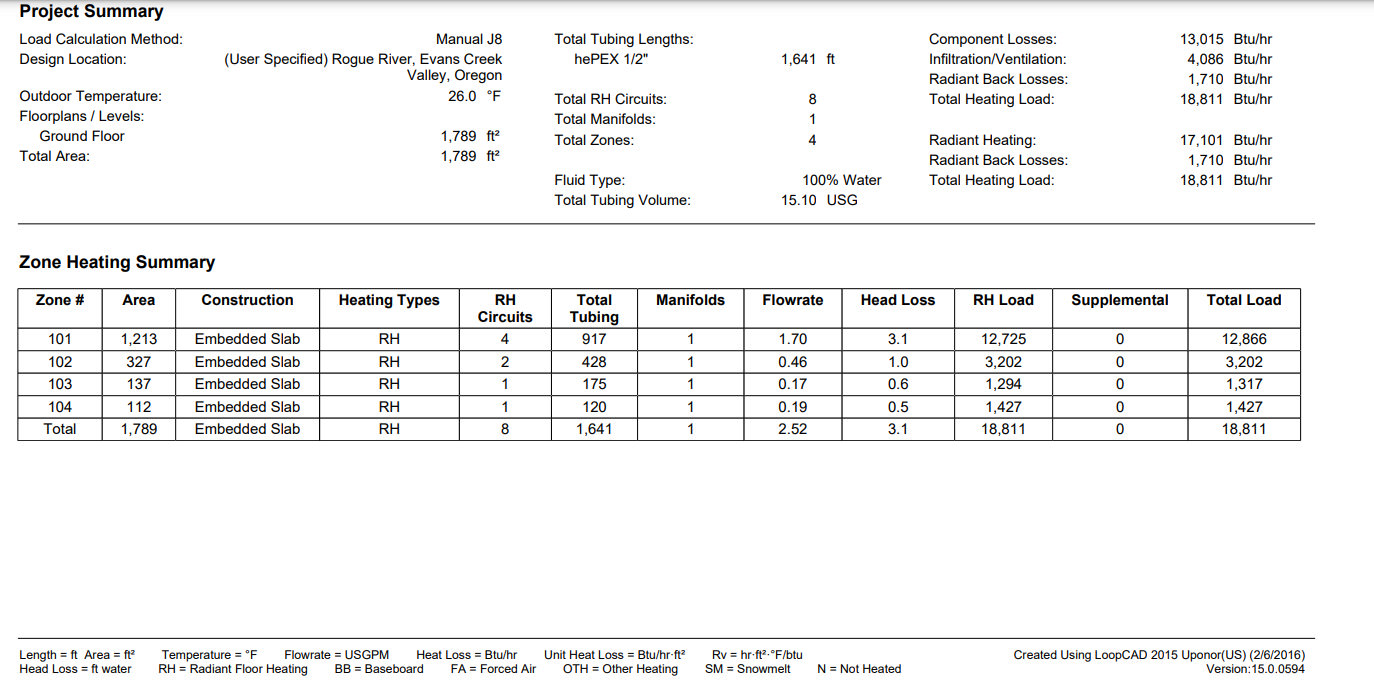Our Loop CAD radiant floor design starts by first understanding the heating design load of the house/building. This is needed so that the radiant floor loops will be able to meet the heating loss that occurs during the coldest days.
In order to do this, we will require you to upload your building plans. Our design engineers will then contact you to review the plans and then first work on calculating a heating/cooling load using a Manual J calculation methodology.
Once this is complete, this information is fed into the Loop design software to help our designers with the layout the PEX loops, ensuring they match the calculated heating load.
We will work with you to discuss any zoning requirement you may have in the design process. In the end you will have a complete material list of required parts as well as a map of the PEX piping layout.
